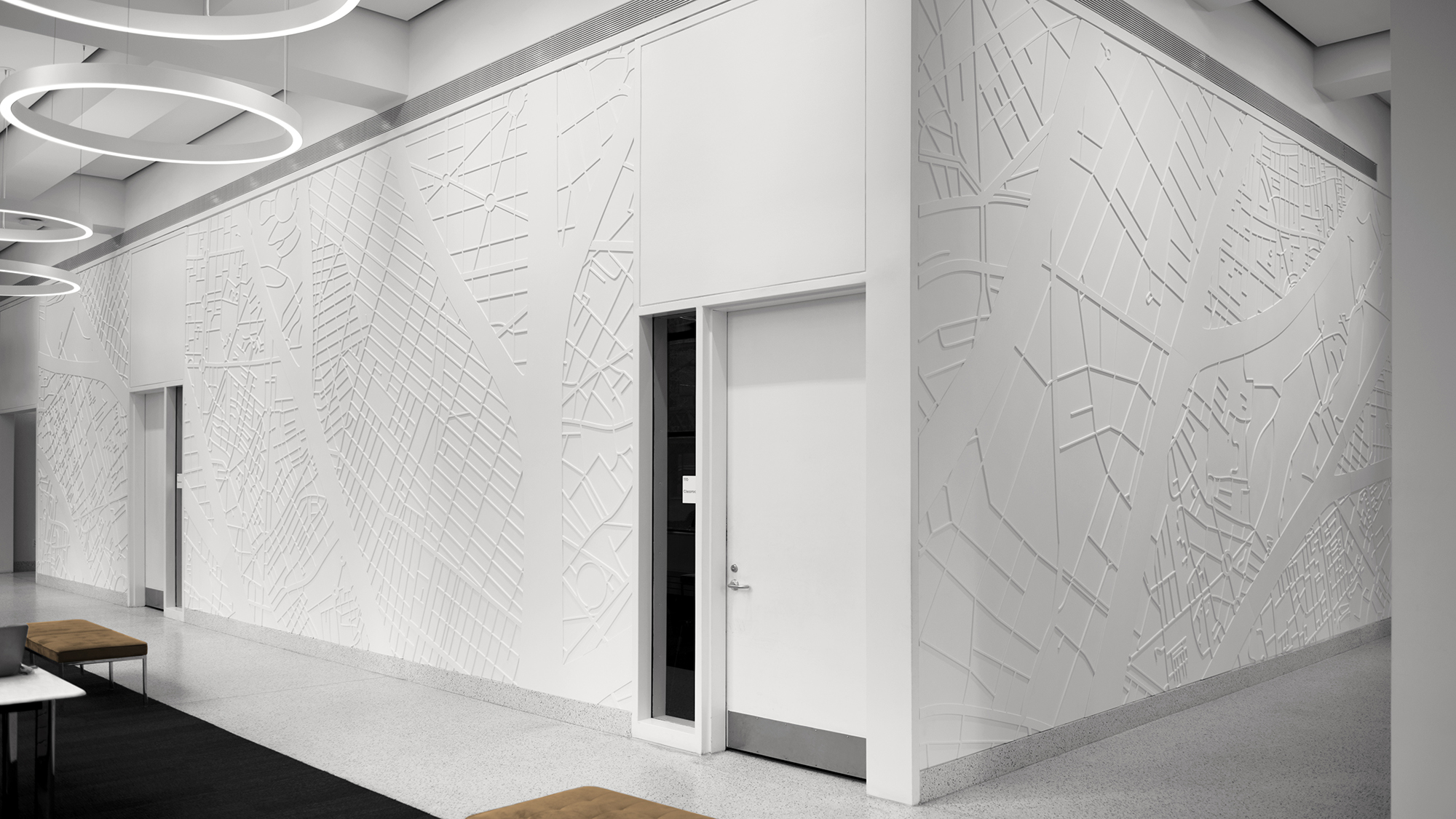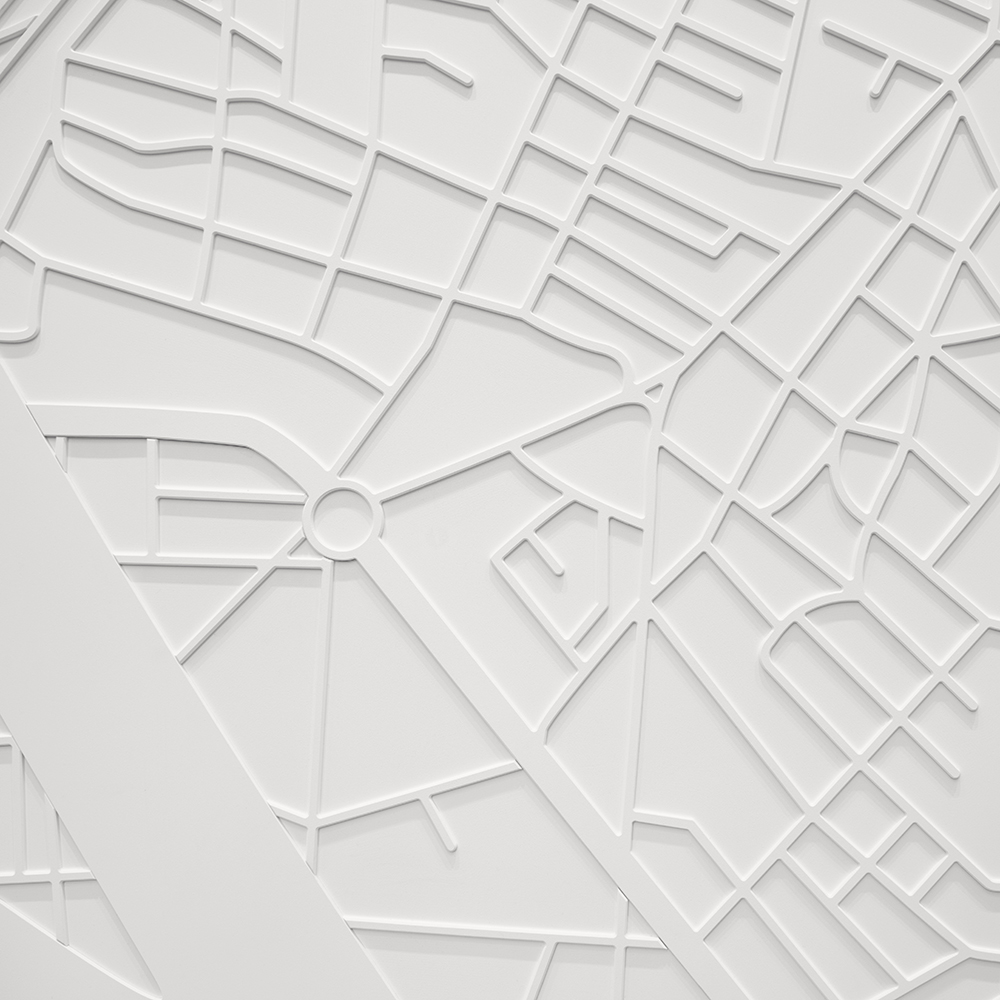LT Design brings spaces to life with graphics, and elevates the experience of place with color, shape, and material. We believe great design inspires feelings of both surprise and inevitability. We believe in clarity and beauty, and bring a passion for precision and meaningful form to our work.
Our feature walls express the values and ethos of each organization we partner with. We design custom art walls that create inspiring experiences through conceptual imagery and innovative materials.
NYU Center for Data Science
Feature Wall
New York University’s Center for Data Science sought to endow their new lobby with a sophisticated, distinctive feature wall rather than off-the-shelf decoration. The feature wall needed to communicate the ideals and values of the university, and present a beautiful environment for the students, faculty, and guests passing through the halls on a daily basis, while also providing an intriguing visual presence for people walking by on the street. At the same time, the wall needed to maintain a degree of subtlety and understatement to avoid being too loud or distracting.
Leandra Tidwell, working with creative director Rocco Piscatello and the team at Piscatello Design Centre, designed a feature wall that expresses the global nature of NYU’s campuses, using organic imagery to symbolize NYU’s growth and progress. The design incorporates the street maps of NYU’s campuses from around the world into a tree leaf pattern. The concept was inspired by the courtyard of trees found in the adjacent property that shares the corner of West 12th Street on Fifth Avenue. The wall was constructed from routed panels to further emulate the texture of a leaf, and painted in a monochromatic scheme so it would not be intrusive to the students who use the space to study and the faculty who call the Center home.
Central Synagogue
Feature Wall
Central Synagogue, one of the oldest houses of worship in New York City, required an inspiring design for an otherwise empty wall in the entrance to the Synagogue’s Community House building. The design needed to be inviting and bright, but not so distracting as to visually impede foot traffic through the vestibule. The design needed to be modern yet also reference traditional motifs. In addition, the mandate called for a presence that would be special and unique to the Community House, but with clear ties back to the main sanctuary building.
Leandra Tidwell, working with creative director Rocco Piscatello and the team at Piscatello Design Centre, designed a glass feature wall that transformed the entrance to the Community House into a welcoming and memorable experience. The intricate geometric pattern was inspired by the stained glass windows in the main sanctuary building. The pattern is applied to three separate layers of glass and backlit to create a beautiful display visible from the street. The design is playful yet elegant, and provides a visual inspiration for all who pass by.
Ronald McDonald House New York
Environmental Graphics
The Ronald McDonald House New York needed a comprehensive base building and informational signage program as part of a renovation and expansion project. The challenge was to design signage that would be friendly and fit the brand, and yet also have the authority to communicate extremely important health alerts. The system also needed to integrate donor recognition, which is integral to sustaining the organization. The goal was to make the donor recognition part of the signage program to reduce visual clutter on the walls.
Leandra Tidwell, working with creative director Rocco Piscatello and the team at Piscatello Design Centre, designed a signage program that expresses the brand throughout the space using color and typography. The bright reds and yellows contrast with the relatively understated architecture, imbuing the messages with authority. The custom-designed non-verbal icon system we designed for the program helps the House communicate important messages to their international guests. The team integrated tall red bands onto the walls to function both as wayfinding and donor recognition. Donor recognition was also incorporated into room identification signs throughout the building, keeping the system clean and modular. The project included development of a large feature wall in the entrance lobby that develops the visual symbolism of butterflies taking flight and is fabricated with visually engaging materials.
Eightfold Tapestry
Feature Wall
This tapestry was commissioned for a luxury residence in New York City. The mandate was to create a beautiful artwork which invokes pan-religious symbolism, while keeping the design abstract to avoid overtly sectarian iconography. Moreover, the mandate required that the tapestry summon a compelling spiritual gravitas while maintaining a quiet presence on the wall.
LT Design incorporated Buddhist symbolism and sacred geometry to create a modern spiritual tapestry. The eight circles represent the Buddhist Noble Eightfold Path, which surround the ancient Flower of Life pattern. Together, these symbols celebrate growth through the journey of a life lived according to wholesome spiritual and ethical principles. The blue color palette alludes to the vast depths of the ocean, and the concentric circles suggest ripples on the visible surface.

















